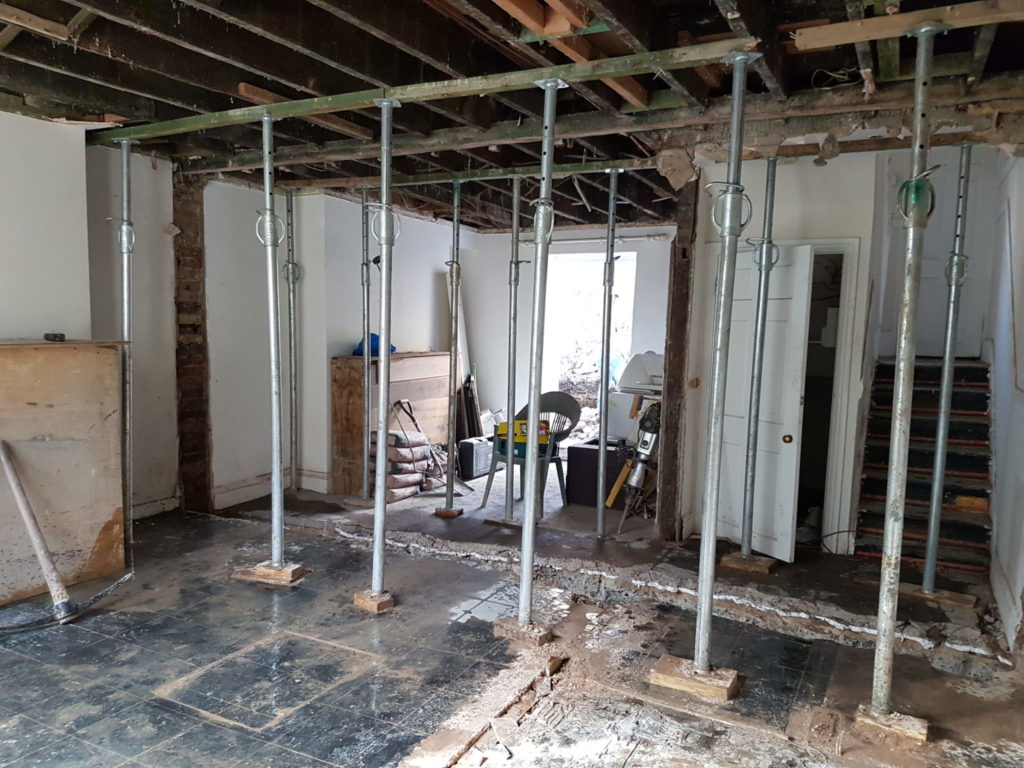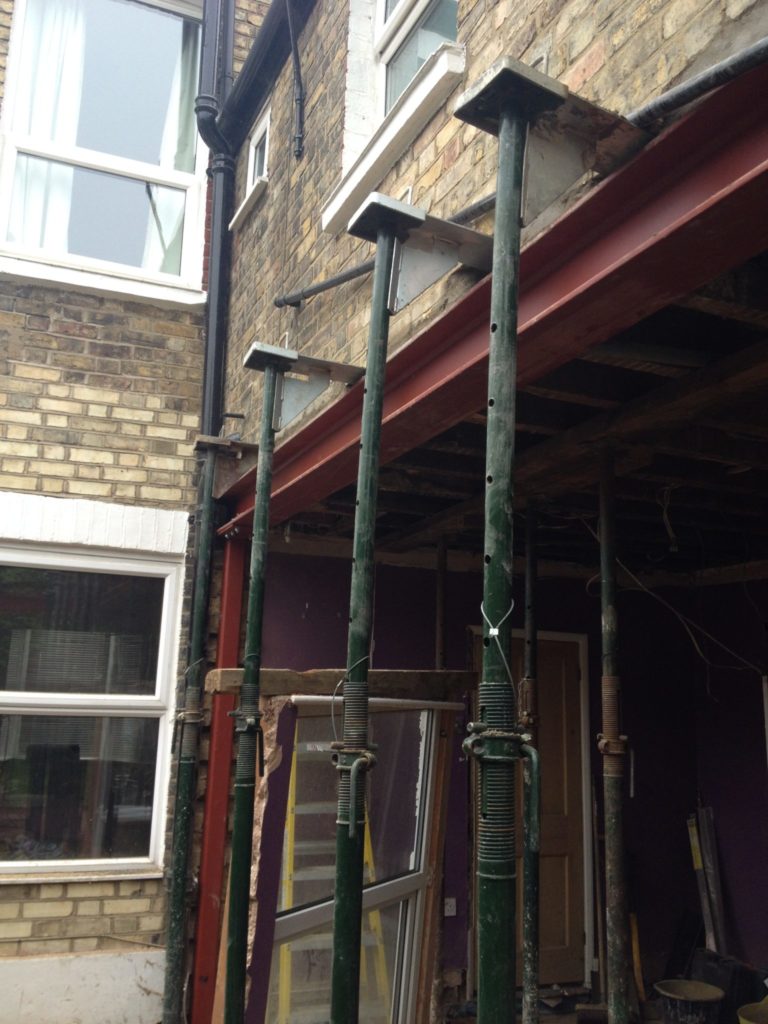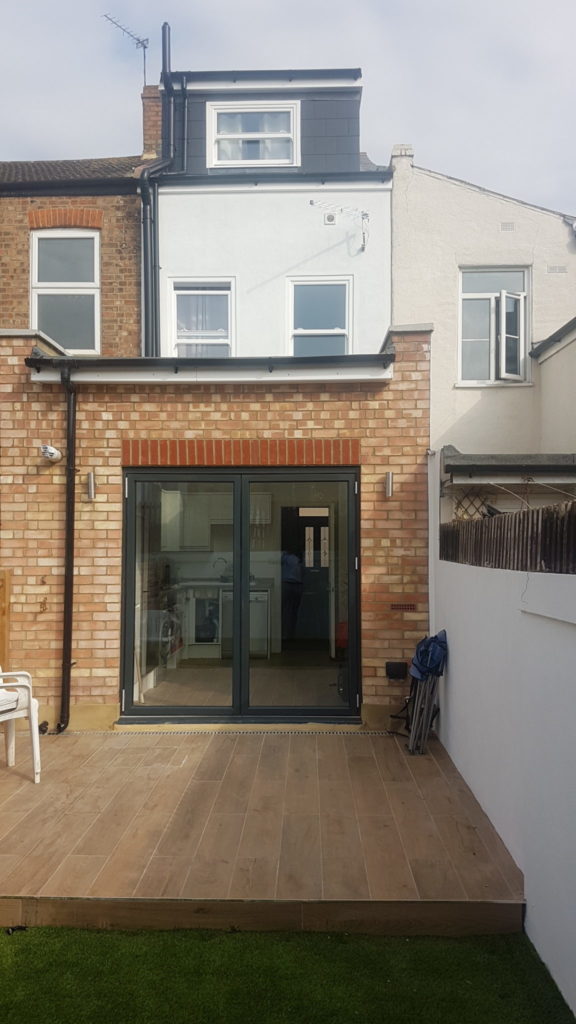Clients at this stage often ask, “apart from the design…. what further steps are required before the sledge hammers come out.”
A Structural Engineers pack – drawings and calculations for the steels and foundations is required. This pack will be used for the building control sign-off at the construction stage, getting fixed costs for the steels & foundations, as well as ascertaining if party wall notices need to be served. Our fees for this pack are dependent on the project but will range from £500 -£2000 for residential extensions. In addition, every project will receive a fixed quote once the design is at the planning stage and has been finalised. This includes a Structural Engineer survey.
You will need a building inspector. For this you have 2 options, either go to the council directly or use an independent firm. The fees are generally less than a £50 difference and ultimately at the end of the project you get the same document. A a completion certificate. We can offer you quotes from independent firms we have worked with whom we know give a good competitive service and will show you the costs from your local council, as they are published on all the council websites.
The last service we offer as a pre-construction service is a specification document. This basically enables you to gain like for like quotes from construction firms. Without this detailed document you will find if you meet 4 firms’ they will all make assumptions on the finish and different options available across the whole build. We found from past clients the estimates vary massively as one firm may put in a minimum grade insulation and another firm the best available. In which case, the price is much better value for the best insulation and that makes the cheapest firm less good value. Also, without specifying, say you want steel face plates on the light switches, a timber floor, new radiators etc. you could find a builder puts up his cost mid build, because he had not included in the quote you agreed, all the elements needed. If you prepare the document for your project you know that all the items listed are included in the agreed quote. This means the budget you have allowed will cover the whole project. The document then forms part of the agreed contract with your chosen construction firm. If you choose to work with Bluelime you do not pay a deposit and only pay for completed works on a fortnightly basis.
The specification forms the starting point for the financial documents and invoicing. The project starts with us signing a JCT contract with you. Our building team then starts the works. After 2 weeks you will be issued an invoice based on the works completed for the period, so the specification will have a list of %’s, at day 1 it will be 0%. Then your first invoice will say we have done 10% of this 30% of that all the way down the list. You will then have a meeting to physically see if those works are done, having the ability to check or measure any item we have included. You then pay 95% of the invoice, we allow clients to hang onto 5% of every invoice for the duration of the project, of which 2.5% is released at completion. You hang onto the remaining 2.5% for 6 months, which is the defective works period. So, you feel safe in the knowledge that after 6 months we will come back to fill any surface cracks etc. which may appear during a change of season and the ground settling from the construction work. You are issued invoices every 2 weeks for the duration of the project. This also enables you to decide to change certain items if you wanted throughout the build, you may originally want a tiled floor then decide on a timber one. If this is the case, we will not charge you for the laying of the tiles & issue a cost ahead of the works for the laying of a timber floor. The document will also note if there is an increase or decrease to the timings of the project.
There are lots of different ways construction firms work. Some take a deposit and 3 lump payments and various other payment methods which may or may not suit your project. Bluelime feel the way we work gives the clients absolute control and confidence that you are never paying for anything that has not been completed. We charge from £500 for the specification document as its very labour intensive to create, however, if you do choose to continue working with Bluelime, we will refund the £500 paid for the specification, back to you at the start of the works.
Some of this information you may have already sorted out, but if you are new to construction, we have detailed the stages once planning permission has been granted. If you wanted information on the planning process, please go to the services page and click “Design & Planning.”




