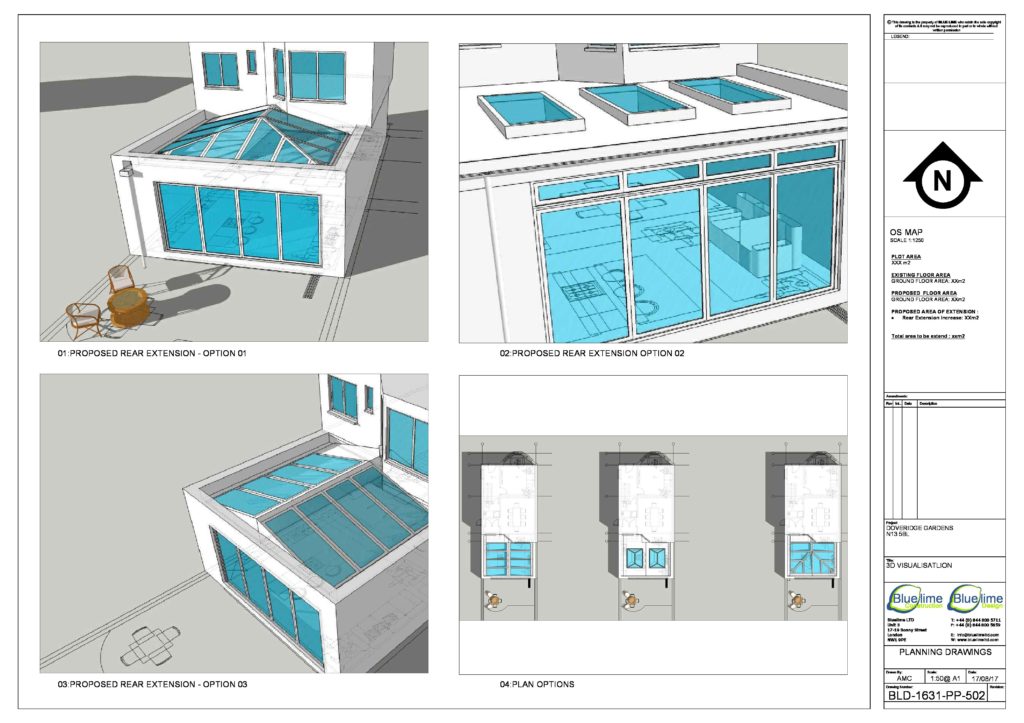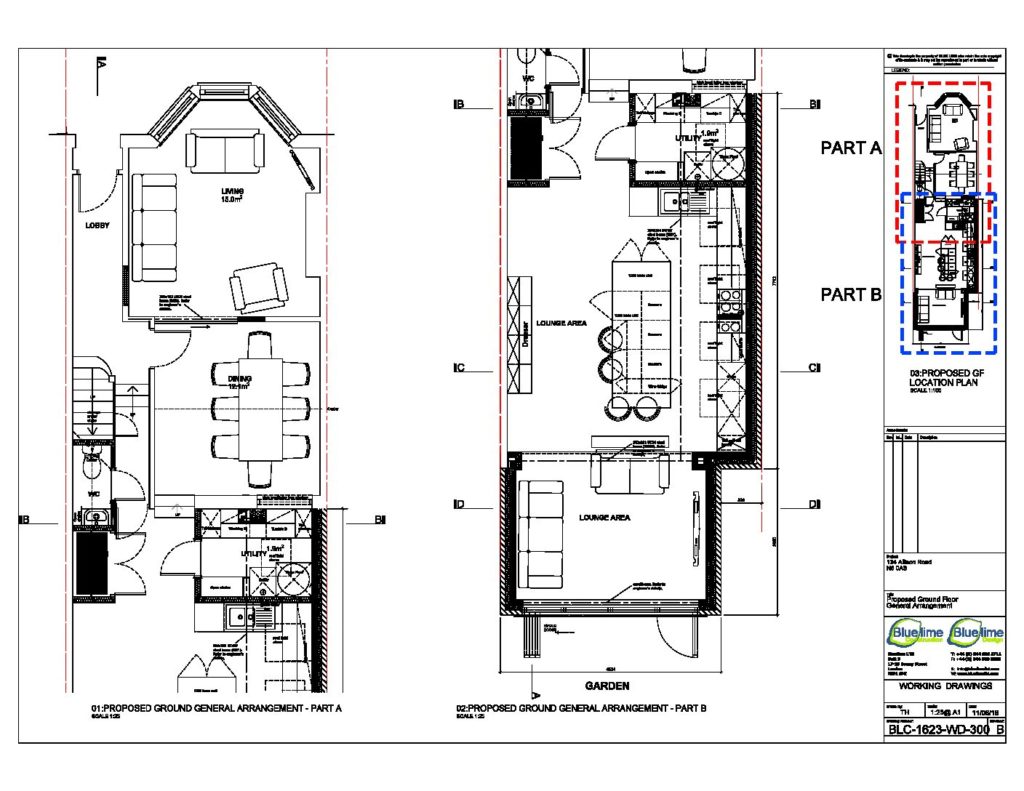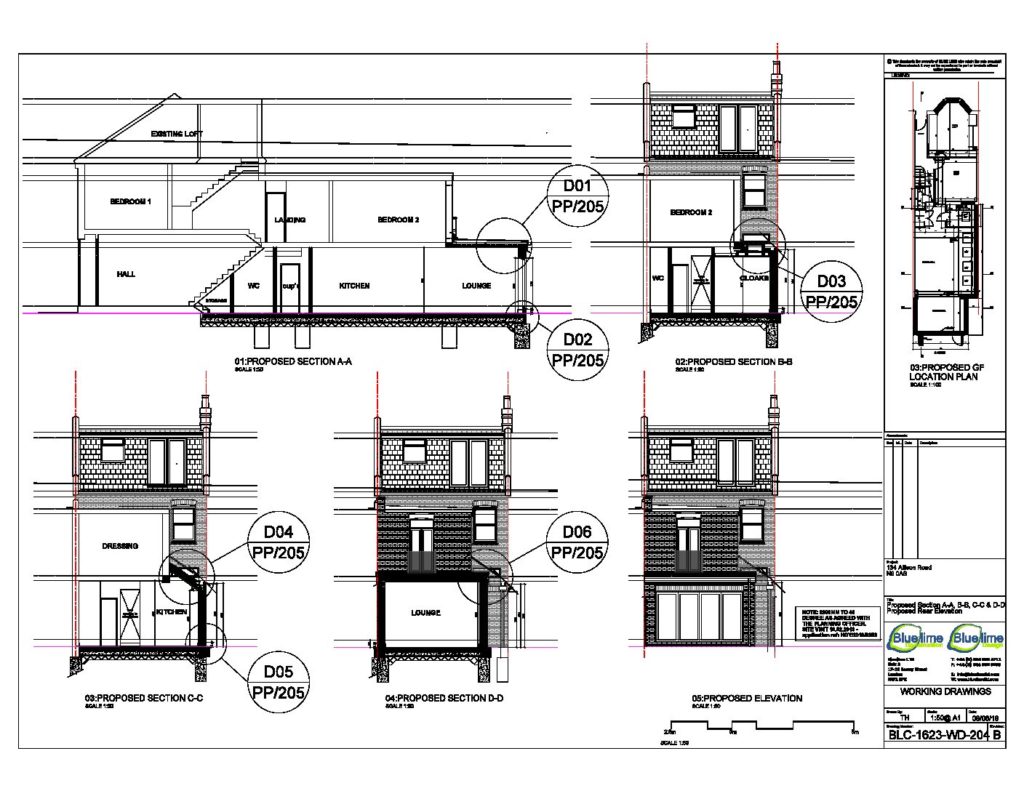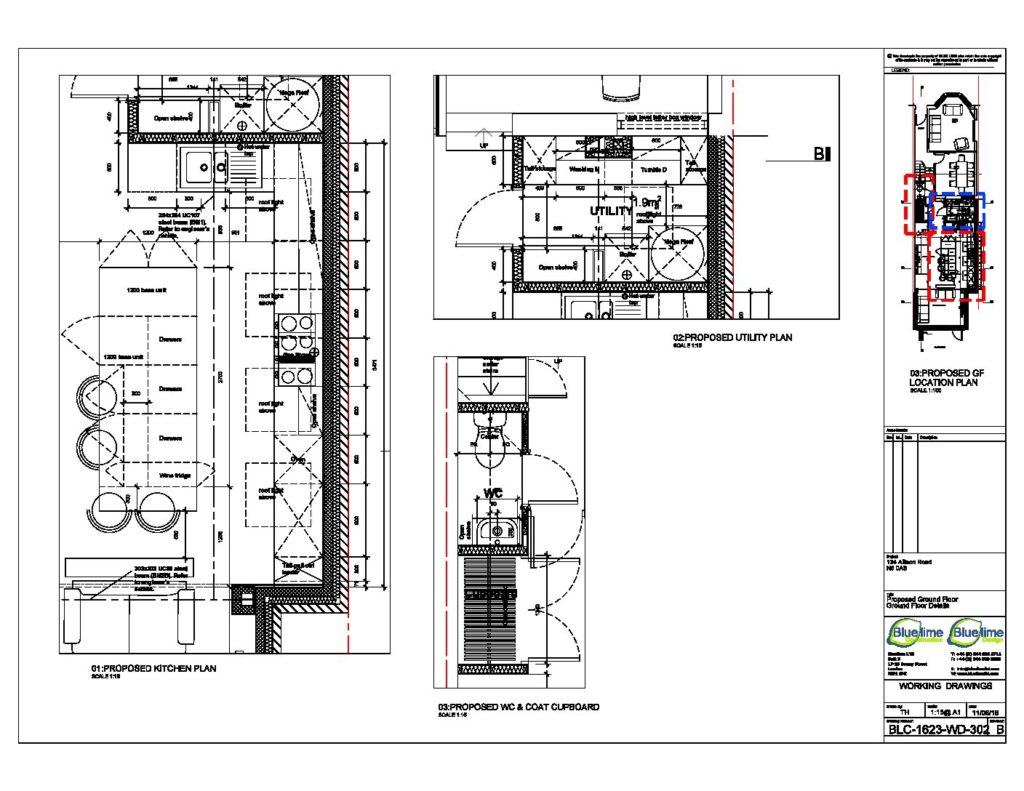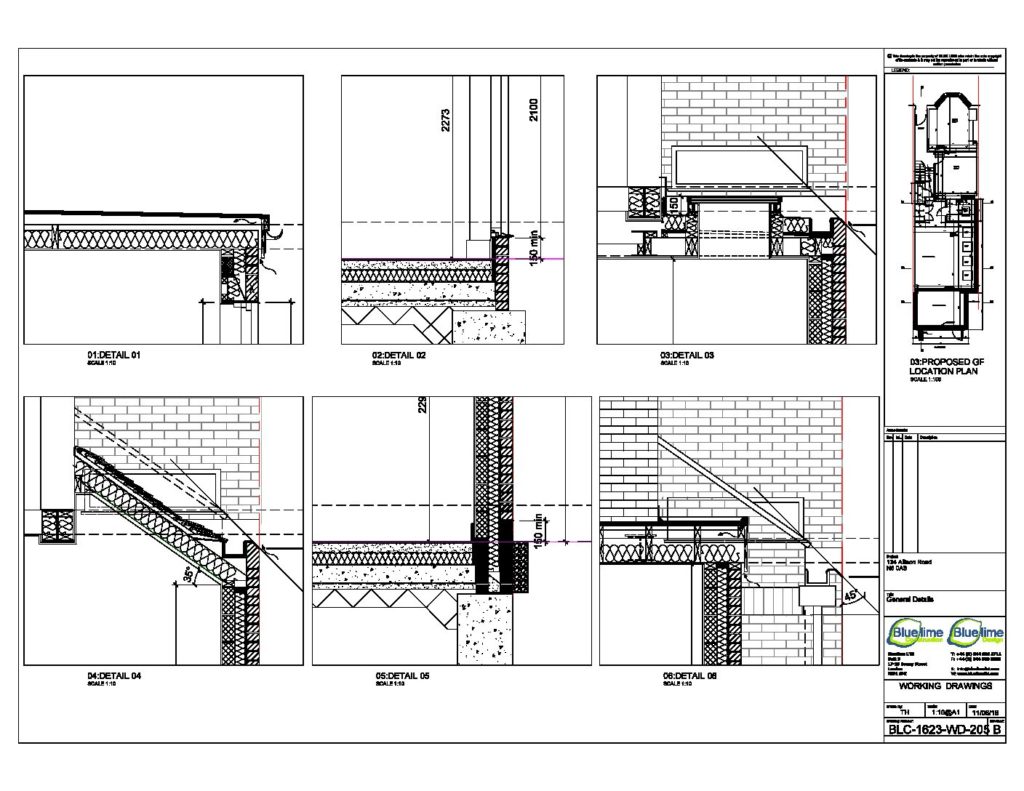We will recommend the most cost-effective extension options and explain the planning process. Once instructed a survey is always provided where our qualified and experienced planning team will conduct a detailed and accurate measured survey of the existing property/site, and when necessary the space around the property. From this we will calculate and produce proposed layout plans which will show the existing property and the various options for design and layout. We will consult the local guidelines for extensions and explain to you any reasoning behind the design.
PREPARATION
APPRAISAL
- Identification of client’s needs and objectives, business case and possible constraints on development.
- Preparation of feasibility studies and assessment of options to enable the client to decide how to proceed.
DESIGN BRIEF
- Development of initial statement of requirements into the design brief by or on behalf of the client, confirming key requirements and constraints. Identification of procurement method, procedures, organisational structure and the range of consultants and others to be engaged for the project for example party wall surveyors and any surveys required by the local planning authority.
- We then provide a detailed summary of the following steps that will take the initial concept from feasibility to an actionable plan.
DESIGN CONCEPT
- Implementation of Design Brief and preparation of additional data.
- Preparation of Concept Design including outline proposals for structural and building services systems, outline specifications and preliminary cost plan.
- Review of procurement route.
DESIGN DEVELOPMENT
- Development of concept design to include structural and building services.
- Specifications and cost plan.
- Completion of Project Brief.
- Application for detailed planning permission.
The various options will be explained to you, elements will be chosen by you with our recommendations to identify the most suitable scheme. Our expert knowledge of the planning procedure will be discussed with you and any potential issues will also be explained in detail. For example, we may propose a loft conversion under permitted development rights and apply separately for a ground floor extension as a full planning application in order to get you the maximum extension possible.
PLANNING
Once the planning procedure begins with the associated Local Planning Authority (LPA), we will contact the LPA on your behalf and keeping you informed of all communications, advising you on the best course of action to take.
We have worked all over London including the Home Counties and pride ourselves with our understanding and good working relationships with many London boroughs.
On submission of the finalised plans, we will have regular discussions with the planning office to ensure a speedy conclusion is achieved.
